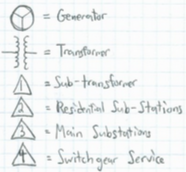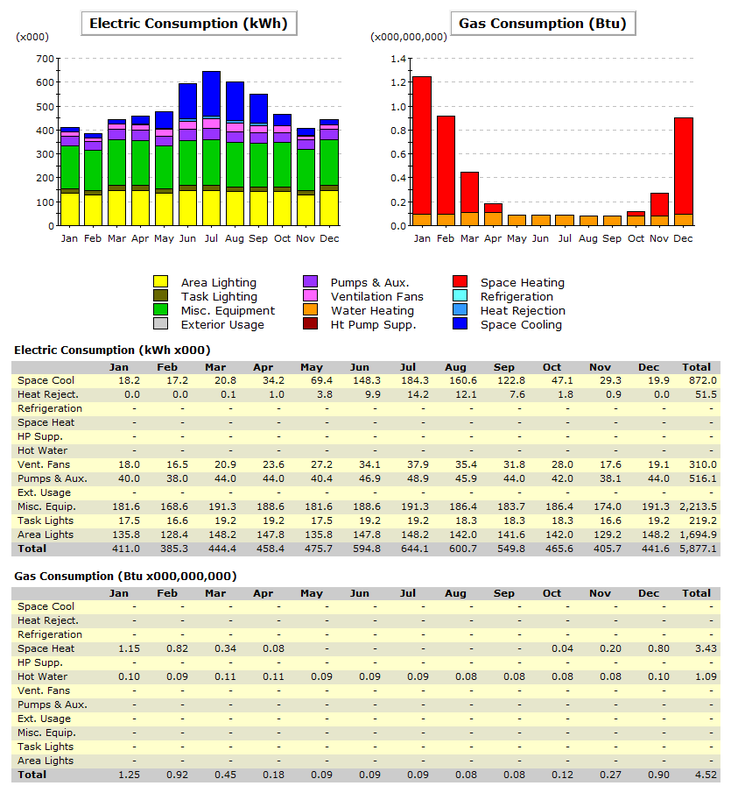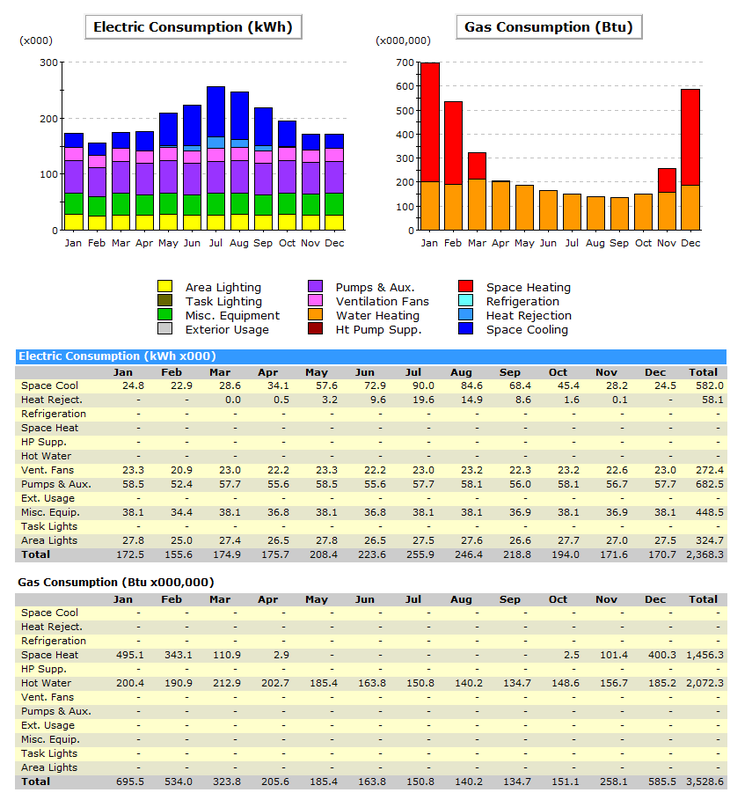Single-Line Diagram for FMC Tower

Legend
1) Sub-Transformer
-112.5 kVA
-480/277V, 3 phase, 4W (Primary & Secondary)
2) Residential Sub-station
-1000 kVA AA
-Primary: 13.2 kV / 3 phase, 3W
-Secondary: 208Y/120V / 3 phase, 4W
3) Main Substation Transformer
-1000 kVA / 1300 kVA / 1800 kVA
-AA / DT / FA
-Primary: 13.2 kV / 3 phase, 3W
-Secondary: 480Y/277V, 3 phase, 4W
Transformer Ratings
The numeric parameters of the transformers can be seen on the legend above.
The FMC tower consists of 47 levels, including the penthouse level on the roof and sub-basement level beyond Level 1 of the building. There are three levels, spread evenly about the building that contain main substations (main electrical rooms) containing the transformers, that assist with distributing electricity throughout the entire structure. On Level B1, the substations are connected to one main generator, which connects to three different main transformers at 1000 kVA. The main transformer on the right side of the building connects to a sub-transformer, which connects to the operations of the typical load centers. The main transformer on the left side of the building, connects to an emergency sub-transformer, which connects to the emergency substation on the roof. Level 27 would be the midpoint of the FMC tower. The substations on Level 27 are the connecting points between the substations on the penthouse roof and the upper-ground level on B1, where it is easier to distribute power and electricity throughout the entire structure, rather than only from top to bottom.
Level 27 consists of four substations. Substation on right side side of the building, connects to the transformers on the roof and upper-ground level. The substation on the left side consists of an emergency sub-transformer, which connects to the mergency substation on the penthouse roof and emergency substation on the upper ground level. There are also some emergency sub-transformers constructed on Level 15, 18, 20, and 25. There are also 2 regular sub-transformers constructed on L23 and L19.
On the penthouse roof, there are 2 generators placed on the roof, connected to the two main substations located directly under at Level 47. There is also an emergency substation that connects to Substation 2, while there is an another substation placed about at the right side of the structure. That particular substation is in charge of the operations of the residential suites from L27 to L47.
The substations on the basement level flow through the substations on L27 and then on L47, so they can evenly distribute power and electricity. On the left side of the structure, is a number of emergency backup substations that connect through up. When there is an emergency, the generator at the basement level kicks in, which activates the emergency sub-transformers, which connects throughout the entire building.
Total Annual Energy Consumption
1) Sub-Transformer
-112.5 kVA
-480/277V, 3 phase, 4W (Primary & Secondary)
2) Residential Sub-station
-1000 kVA AA
-Primary: 13.2 kV / 3 phase, 3W
-Secondary: 208Y/120V / 3 phase, 4W
3) Main Substation Transformer
-1000 kVA / 1300 kVA / 1800 kVA
-AA / DT / FA
-Primary: 13.2 kV / 3 phase, 3W
-Secondary: 480Y/277V, 3 phase, 4W
Transformer Ratings
The numeric parameters of the transformers can be seen on the legend above.
The FMC tower consists of 47 levels, including the penthouse level on the roof and sub-basement level beyond Level 1 of the building. There are three levels, spread evenly about the building that contain main substations (main electrical rooms) containing the transformers, that assist with distributing electricity throughout the entire structure. On Level B1, the substations are connected to one main generator, which connects to three different main transformers at 1000 kVA. The main transformer on the right side of the building connects to a sub-transformer, which connects to the operations of the typical load centers. The main transformer on the left side of the building, connects to an emergency sub-transformer, which connects to the emergency substation on the roof. Level 27 would be the midpoint of the FMC tower. The substations on Level 27 are the connecting points between the substations on the penthouse roof and the upper-ground level on B1, where it is easier to distribute power and electricity throughout the entire structure, rather than only from top to bottom.
Level 27 consists of four substations. Substation on right side side of the building, connects to the transformers on the roof and upper-ground level. The substation on the left side consists of an emergency sub-transformer, which connects to the mergency substation on the penthouse roof and emergency substation on the upper ground level. There are also some emergency sub-transformers constructed on Level 15, 18, 20, and 25. There are also 2 regular sub-transformers constructed on L23 and L19.
On the penthouse roof, there are 2 generators placed on the roof, connected to the two main substations located directly under at Level 47. There is also an emergency substation that connects to Substation 2, while there is an another substation placed about at the right side of the structure. That particular substation is in charge of the operations of the residential suites from L27 to L47.
The substations on the basement level flow through the substations on L27 and then on L47, so they can evenly distribute power and electricity. On the left side of the structure, is a number of emergency backup substations that connect through up. When there is an emergency, the generator at the basement level kicks in, which activates the emergency sub-transformers, which connects throughout the entire building.
Total Annual Energy Consumption
Figure 1. Annual Energy Consumption for Offices
The figure above shows the annual electric and gas consumption for office space of the FMC tower. The months for inflation of gas consumption is during the coldest months of winter. This is obviously because the pedestrians are using the heater system and hot water in their units nearly 20 times as much as in the summer time, where the temperature rises substantially. The electric consumption is pretty constant throughout the whole year, except during the months of summer, where pedestrians utilize space cooling for better comfort.
Yearly Operating Energy: 9,280,860 kwh
Yearly Electric Demand: 8,245,400 kwh
Yearly Natural Gas Demand: 3,533,120,000 BTU
Yearly Operating Costs: $2,483,000
$2,474,000 in electricity & $9,000 in natural gas
Yearly Operating Energy: 9,280,860 kwh
Yearly Electric Demand: 8,245,400 kwh
Yearly Natural Gas Demand: 3,533,120,000 BTU
Yearly Operating Costs: $2,483,000
$2,474,000 in electricity & $9,000 in natural gas
Figure 2. Annual Energy Consumption for Residences
The figure above shows the annual energy consumption for the residential space of the FMC tower. The gas consumption and electric consumption, as expected is much lower than the usage of electricity and gas for office space. Even though the office spaces are generally used about 8 hours a day, they are much bigger and therefore consume larger amounts of electricity and gas in order to meet the standards.
Yearly Operating Energy: 5,478,720 kwh
Yearly Electric Demand: 4,621,400 kwh
Yearly Natural Gas Demand: 1,833,450,000 BTU
Yearly Operating Costs: $1,135,000
$867,000 in electricity & $4,500 in natural gas
Yearly Operating Energy: 5,478,720 kwh
Yearly Electric Demand: 4,621,400 kwh
Yearly Natural Gas Demand: 1,833,450,000 BTU
Yearly Operating Costs: $1,135,000
$867,000 in electricity & $4,500 in natural gas


